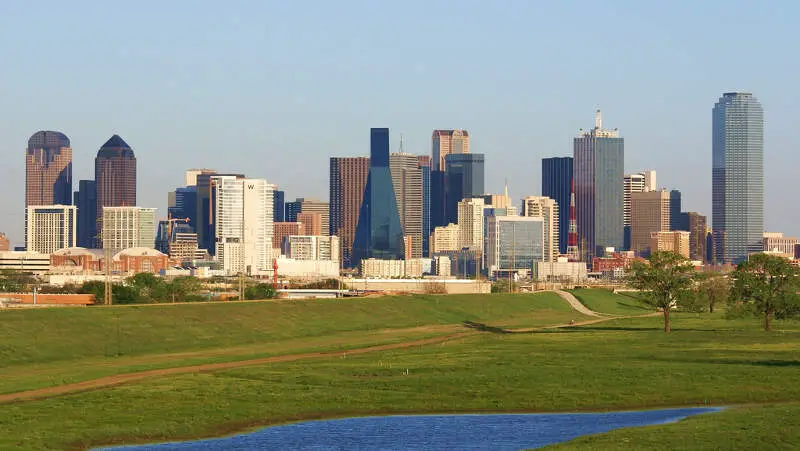The stretch of Gerrard around Yonge and Bay Streets may soon become one of downtown Toronto's most dense neighbourhoods. After the precedent-setting Aura at College Park, proposals south of Gerrard between this stretch have infiltrated the the City's development application website. YSL at 385 Yonge—though currently being redesigned—may feature over 1,100 residential units. West of Yonge, on the site of the current Eaton Chelsea Hotel, the proposed Chelsea Green redevelopment features over 2,100 proposed units in three high-rise towers. While those are both currently planned as condominiums, another block to the west along Gerrard, the 700 Bay Street proposal would see a 32-storey addition to the existing LuCliff apartment building, bringing in an additional 274 rental units.
 Rendering of the southwest podium, image courtesy of GWL
Rendering of the southwest podium, image courtesy of GWL
Before 700 Bay's new units will enter the rental market, another new rental building will bring the needed units to the area. At the southeast corner of Bay and Gerrard, and abutting the Eaton Chelsea redevelopment, lays 43 Gerrard West. Designed by Page + Steele / IBI Group Architects and developed by GWL Realty Advisors, this 43-storey tower will feature 594 rental units with 340 parking spaces in six levels of underground parking.
 Facing the north side of the site, image by Greg Lipinski
Facing the north side of the site, image by Greg Lipinski
 Facing the north side of the site, image by Greg Lipinski
Facing the north side of the site, image by Greg Lipinski
The building is has been designed with the environment in mind, and is targeted to achieve LEED Silver Certification, providing much more than the minimum energy saving standards as outlined in the Toronto Green Standard.
 Facing into the frontage of the site, image by Greg Lipinski
Facing into the frontage of the site, image by Greg Lipinski
 The site as seen from Bay and Gerrard, image by Greg Lipinski
The site as seen from Bay and Gerrard, image by Greg Lipinski
The building evolved during the course of its planning process. Originally proposed as a 50-storey rental tower by RAW Design back in 2012, the City was concerned over shadowing onto Barbara Ann Scott Park, as well as the view corridor down the short walk to City Hall. In 2014, IBI Group resubmitted a shorter, 43-storey version that was than approved by City staff. Besides rental apartments, the building will feature retail at-grade to enhance the public realm here.
 The first level under construction, image by Greg Lipinski
The first level under construction, image by Greg Lipinski
In the summer of 2015, the parking lot that stood at this intersection for many years was finally closed so that shoring and excavation could begin. UrbanToronto then covered the progress in mid-January 2016, as concrete and rebar was set up for the building's foundation. In the months since, construction has progressed up through the underground levels, reaching the halfway mark that was covered this past May.
 Floor forms for the second level in place in various sections of the site, image by Greg Lipinski
Floor forms for the second level in place in various sections of the site, image by Greg Lipinski
In late September, the project had reached a milestone in finally reaching grade level. In the weeks since, construction workers have been forming the first level podium walls throughout the site.
 Scaffolding in place at the west end of the site, image by Greg Lipinski
Scaffolding in place at the west end of the site, image by Greg Lipinski
At the southwest corner of the site, the forms area in place for the second of the five podium levels. Upon completion, the south-side podium will provide a street wall along Walton Street, which may be extended towards Yonge in the future as plans for the Chelsea Green site advance.
 Second floor framing along Walton St., image by Greg Lipinski
Second floor framing along Walton St., image by Greg Lipinski
We will keep you updated as construction progresses on 43 Gerrard. The database file, linked below, provides more information and renderings of this project. Want to leave your thoughts? Feel free to comment in the space provided on this page, or join in the conversation in the associated Forum thread.




















